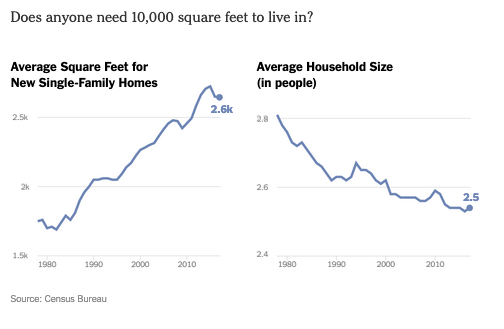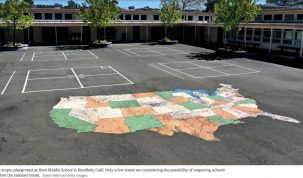Every year, the National Association of Home Builders presents its vision for the New American Home, showcasing trends in home design and construction.
The association describes this effort as “America’s residential construction laboratory” and boasts that concepts first used in the New American Home project “often go on to become industry – and consumer – favorites.”
The idea of a residential construction laboratory is, in theory, great: Why not build a house that tests out the latest building and energy technologies, explores the functionality of different floor plans, and experiments with new materials and trends?
But in practice, it’s a failed experiment badly in need of a new hypothesis.
The first New American Home that N.A.H.B. built, in Houston in 1984, was 1,500 square feet and cost $80,000. By 2006, at the peak of the housing bubble, the N.A.H.B. home – a lakeside McMansion in Florida with a tri-level kitchen island and a waterfall off the master suite – was over 10,000 square feet and listed for $5.3 million in what is today one of the nation’s foreclosure capitals, Orlando.
That 1984 project was the smallest; square footage hasn’t dipped below 2,200 since 1985. The 2018 version, also in Florida, is “Tuscan”-inspired and is close to 11,000 square feet, with eight bathrooms and both an elevator and a car elevator in the garage. The 2019 version, to be unveiled soon, is 8,000 square feet and has an “inner sanctum lounge” and a view of the Vegas strip.




